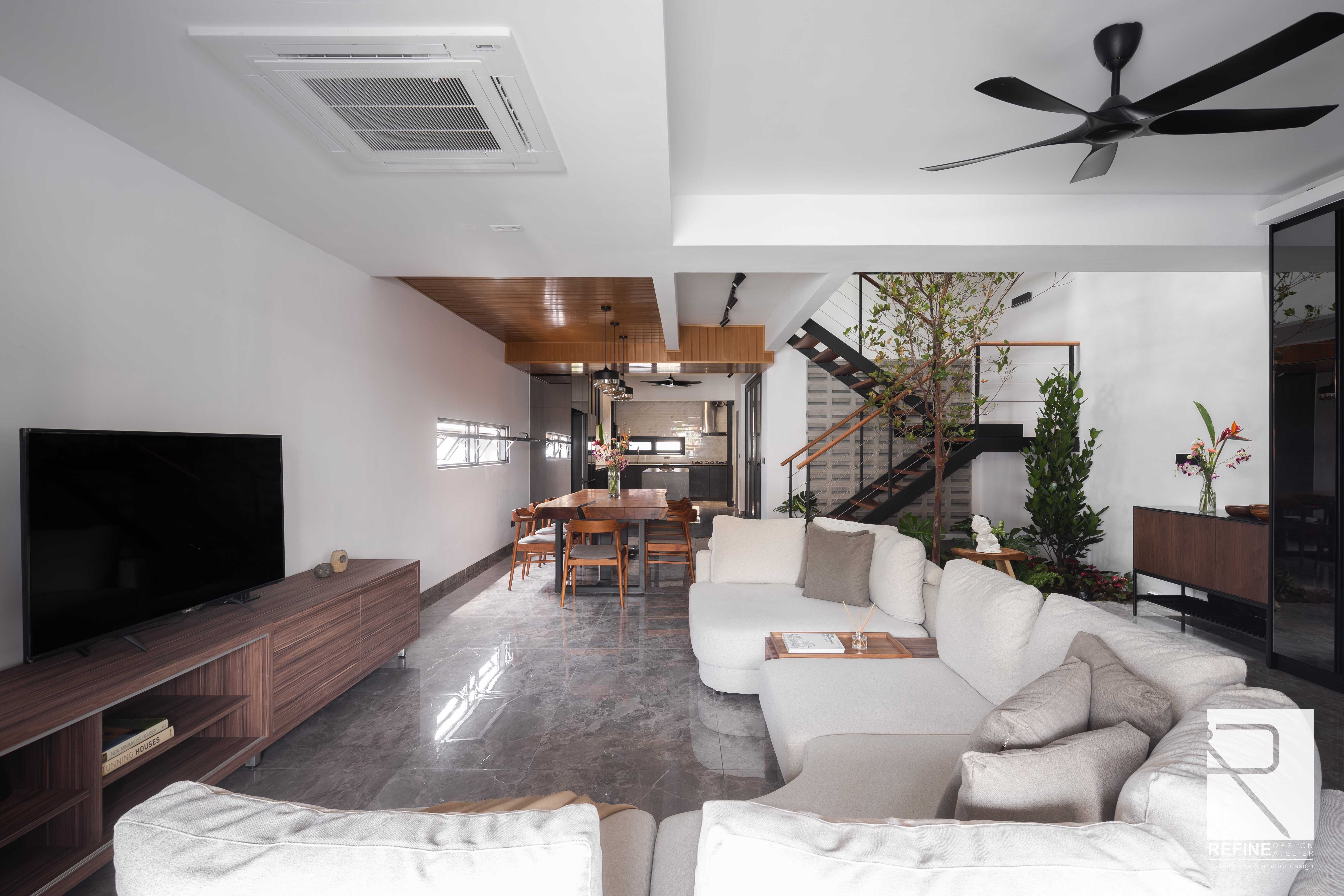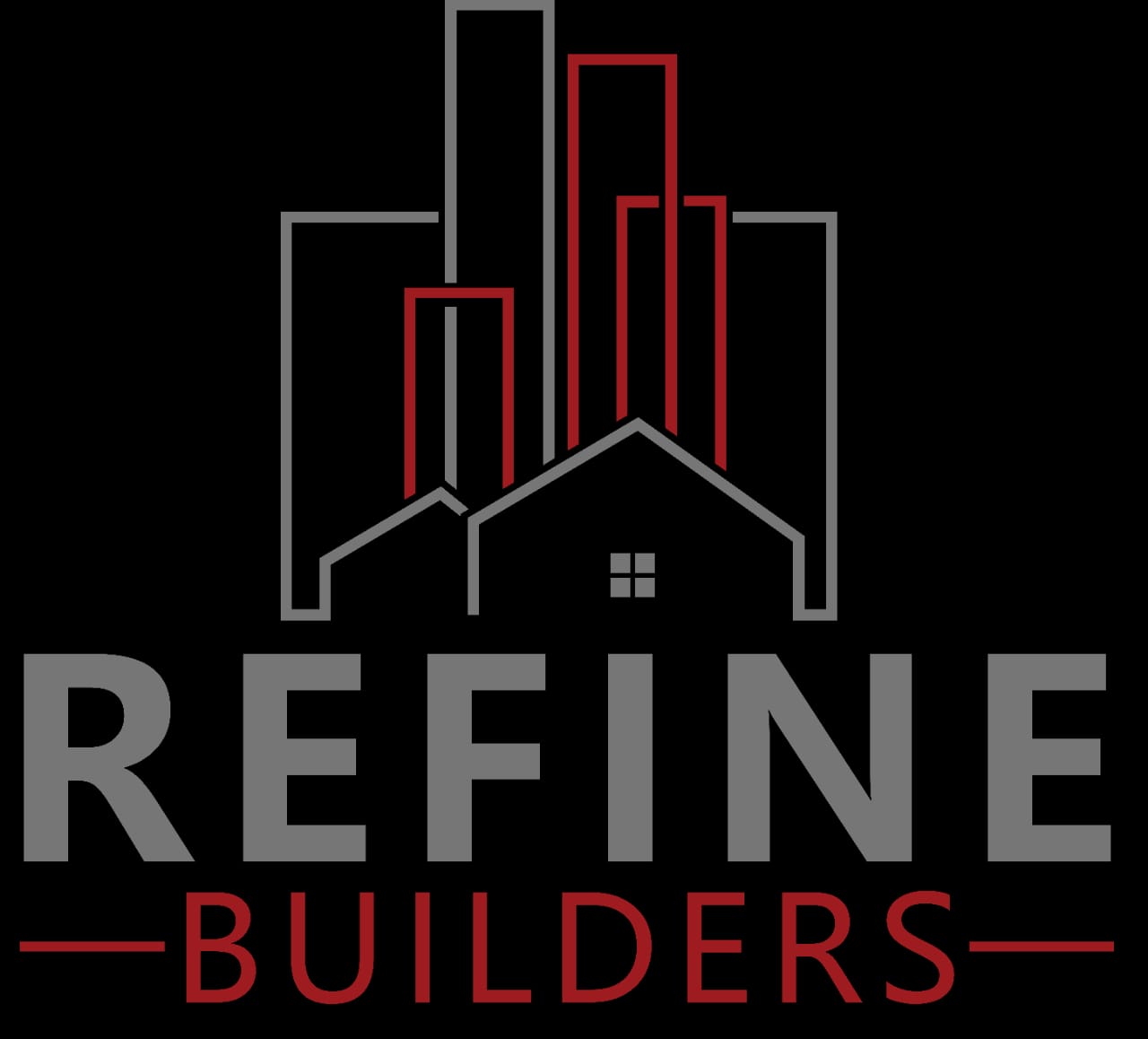THE SCULPTURED COURTYARD
Property Type: PRIVATE RESIDENCE
Land Size: 22" x 75"
Built Up Area :3970sqft
Style : Modern Tropical
Location : Taman OUG
The total revamp of a 30 years old house from double storey to three storey terrace house on end lot land. The task to demolish the entire house and rebuilt to accommodate a new floor to cater the larger family demand. The story behind the design begins with the intimate and meaningful communication with the client – an enthusiast for architecture, to reshape and redefine the architectural design to give a rebirth of over 30 years old untouched house to become an introvert house infilled with various green element and sustainable features.
The owner emphasized the design approach to optimize the comfort level and yet practical. The house was designed to portrays a low profile of vernacular architectural style, where luxury and modern look will be unseen from the design, but functional and sustainability is the foremost of the task.
The Sculpture Courtyard, strategically placed at the heart of the house, break the enclose space and dictate the liveliness of the house where all the rooms and spaces are interconnected via this vertical volumatic atrium, and showered with the filtered natural sunlight via a glass skylight at top, and allowing more natural daylight to penetrate deep into the house. Once entering the house, you will be greeted by the triple voloume landscaped courtyard with a piece of sculpture statue sitting under a shaded tree, mimic “buddha under the tree” and it’s welcoming the visitor facing the entrance foyer.
The existing concrete staircase was demolished and a steel feature stair with hardwood floor plank built in its place to connect all stories with views of the landscape garden. The staircase was purposefully designed with open risers and steel pre-tensioned cables to create a ‘floating’ effect as light filters down it.
The adapt of triple layer façade, the combination of vent block / louvre screen, green planter boxes and glass panel are used to allow more daylight and view into the house without compromise on the heat, glare and privacy.
The landscape courtyard also intended to create a brighter and airy atmosphere with the merge of the courtyard with the interiors, as well as to induce stack ventilation with the thoughtful placement of air vent at the topmost level of the courtyard.
To achieve better thermal comfort, AAC lightweight block (made of slurry mix of cement, sand, lime and aerating agent) is being selected to replace conventional clay brick to deliver a lightweight solution to save cost for structure and foundation. On top of that, it contains superior heat insulation properties than clay brick, thus it requires less energy to for cooling the interior air due to exceptional sustainability.
On the interior, natural materials are chosen such as oak strip ceiling, vent block, terrazzo flooring, bare cement wall, fair face brick and brushed metals for the accents. On the exterior, the front façade is dominated by an intricate timber-stained screen is specifically chosen as a contrast to the smooth, white plastered wall.




















































